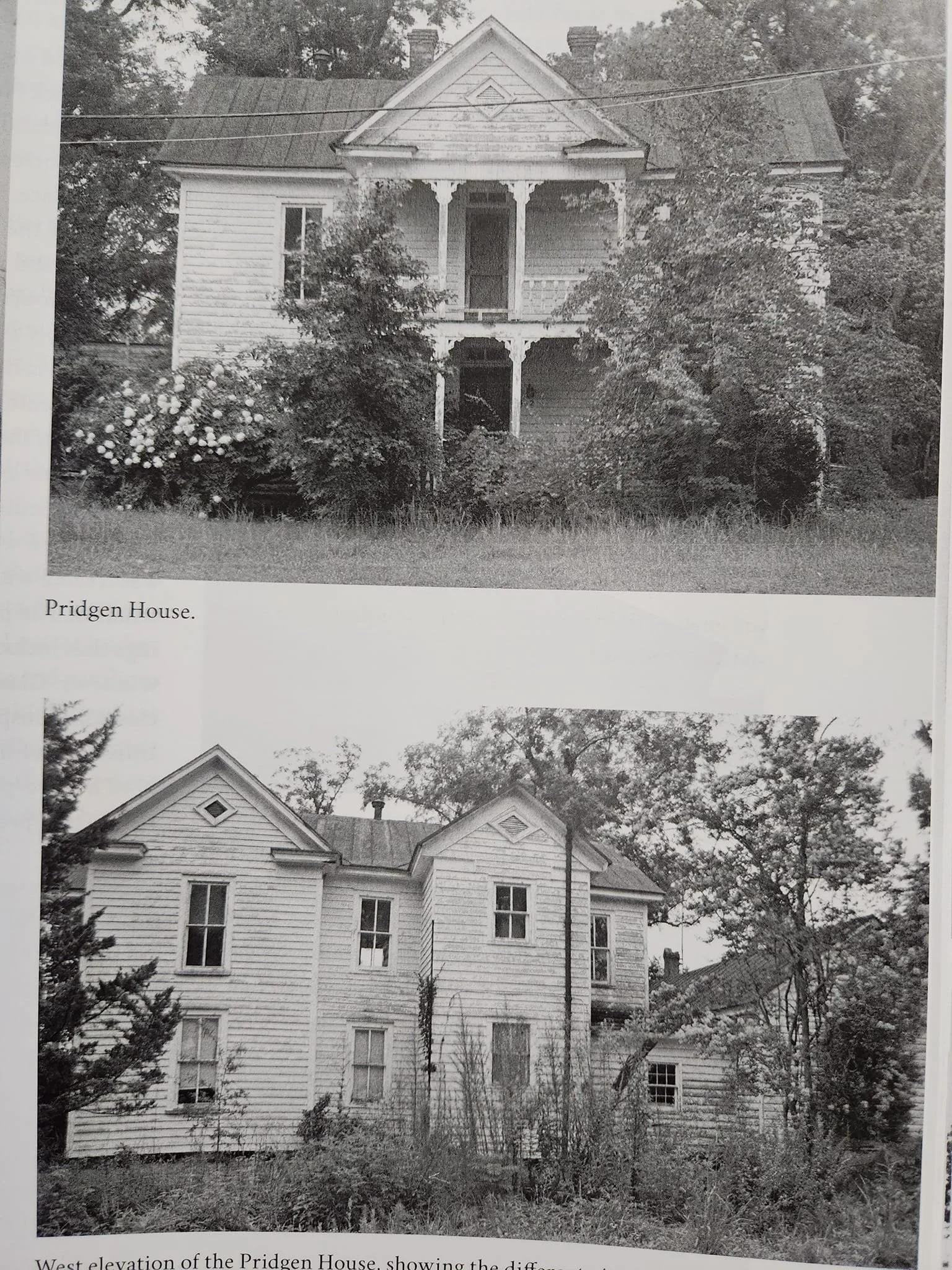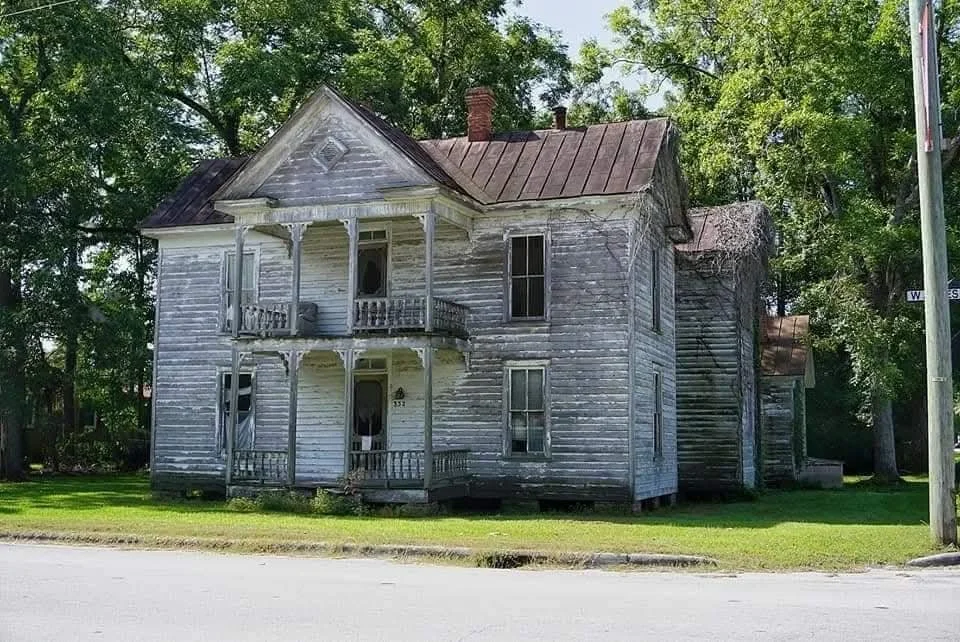The Prigden House, Jones County, NC
The Pridgen House, viewed from downtown Trenton
Information sourced from the Architectural History of Jones County.
The Pridgen House, constructed sometime between the late 19th and early 20th centuries (though the exact date is unspecified), was likely originally built as a two-story side-gable structure with a traditional one-story rear ell. A later addition—a second two-story side-gable section connected to the original building via a cross-gable—was probably added to accommodate expanded use.
For several years, this building functioned as a boarding house, which likely explains the multiple additions serving as living quarters for both renters and owners.
The front gable extends over the porch and main first-floor entrance, leaving the two-over-two windows flanking the entry exposed. The evolution of the house is clearly visible in older black-and-white photographs showing side views; the two gabled ends differ slightly in design. A third gabled section at the rear houses the one-story kitchen. The front door opens into a center hall, but the interior layout is complex due to the subsequent additions and the building’s use as a boarding house.
Originally, the main parlor was situated in the northeast room on the first floor. The four-room west (right) side likely served as the family’s living quarters at the front of the house. A large dining room occupied the southwest corner, accessible from the kitchen. Additional bedrooms were incorporated in the later additions, both upstairs and downstairs.
Notably, a second-story exit for boarders provided access to the dining and kitchen areas on the first floor at the rear of the house. It remains unclear whether this exit functioned as a fire escape or was an enclosed stairwell located at the back of the building.
Multiple small interior chimney stacks suggest that the house was originally designed to be heated by stoves. Many of the large windows are installed above baseboards, typical of the period.
While the source material provides more detailed interior layouts, they are somewhat difficult to visualize. The overall complexity of the floor plan reinforces the idea that this structure served as a boarding house, which would also align with its large size and prominent location on the main thoroughfare of downtown Trenton.




